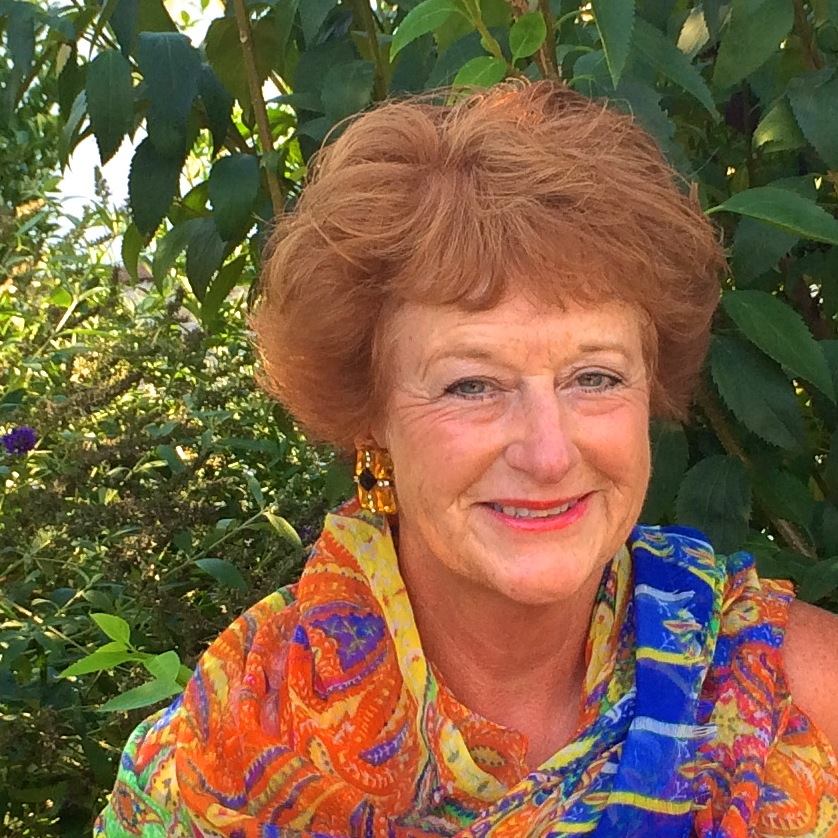LEASED – NOT AVAILABLE
LAWN MOWING PROVIDED – SNOW REMOVAL (over 4 inches) PROVIDED
We are pleased to offer this beautiful, completely restored historic Italianate brick country home.
Situated on acreage, just 11 miles north of Ft Leavenworth, this unique farmhouse and grounds offer wide open spaces, 4 bedrooms, 2 1/2 bathrooms, 1 car detached garage, additional space available in surrounding out building.
The interior of the home as well as portions of the exterior have been completely renovated, walls taken down to the studs and rebuilt with energy saving features, offering comfortable living in this beautiful rural setting. Total sq. footage is approx. 2600 sq.ft. living space.
Situated at the crest of a hill, this 1908 two story home was completely remodeled with high end updates, custom woodwork, all hard surface flooring on both levels. New windows, doors, both interior and exterior, beautiful wrap porch with custom cedar trim, new columns, ceiling fans, solid wood entry doors, architectural design throughout. Modern colors with a blend of natural wood and painted woodwork throughout the home. New HVAC, Central AC, whole house generator, small out buildings / garden shed for storage.
Usable grounds available to the resident, surrounding the home, approx. 1 acre. There are two ponds on the farm as well. This estate sets on 360 acres of leased farmable grounds which are privately owned. Partial stone basement houses the utilities, accessible from the interior of the home.
MAIN LEVEL: Two exterior entrance doors offer easy access from front porch. In addition, the new side entry porch opens into an amazing mud
room, high ceiling, wonderful detail with built in cabinets, shelving, closets. There are two casual living spaces on this level, each with large windows and two historically restored non working fireplace mantels. Formal DR, and half bath round out the main level.
The custom gourmet KITCHEN is situated in the back of the house and spans the entire width with custom cabinets, marble island, shiplap accents, wonderful lightening, so many features. Kitchen with beautiful cabinetry, custom light fixtures, stylish hardware, gas range, counter depth refrigerator, all top end appliances and plumbing fixtures. Large island with quartz, countertops are granite. Very nice stainless gas range with pot filler.
SECOND LEVEL: Hosts duel staircases, 4 bedrooms, 2 bathrooms. Bedrooms 1,2 and 3 are nicely appointed with custom closets and light fixtures, each unique. Bathrooms have granite countertops, tiled floor.
Master suite has lovely large windows, great space, nice master bath, oversized shower and large walk in closet with shelving.
Driveway is hard surface and offers easy access to the 1 car detached extra deep garage with openers adjacent to the side porch.
The side yard has a stone bench and table for alfresco dining in the spring and summer months under mature large trees. LAWN MOWING will be provided for grounds surrounding the house and drive. Resident responsible for trimming close to the house, gardens and landscape beds.
SNOW REMOVAL will be provided, when snowfall exceeds 4 or more inches.
Space available in 3 sided out building for storage of trailer, boat, additional vehicles. Smoke house, garden shed surrounding the house available for storage.
This home operates with the following.
Jefferson electric.
Ferral Gas propane, for HVAC and hot water heater, and stove.
Rural water.
OCCUPANCY LATE JUNE, EARLY JULY 2022
No pets please.
Pleasant Ridge Schools
Easton, Kansas
- Welcome Home
- Exterior view
- Front Porch
- Side porch
- Main Entry Door
- Entry way
- Front staircase
- Front staircase
- First level
- First level
- Back stair case / near kitchen
- Front entry
- Fireplace main level
- First Level
- DR
- Main level
- Main level
- Side door from porch
- Side door – main level
- First level
- First level
- View looking at DR
- Side porch mud room
- Mud room – side porch
- Kitchen pantry
- Kitchen
- Kitchen
- Microwave drawer
- Kitchen
- Kitchen island
- Kitchen
- Refrigerator
- Upper level laundry – washer dryer included



Property Features
- All bathrooms tiled
- Fireplace
- Hardwood Floors Main Level
- Lawn Care Included
- New HVAC System
- No Pets
- Security System
Location
What's Nearby?
Restaurants
- Hilltop Market (2.83 mi)21 reviews
- Ned Recks Bar & Grill (4.91 mi)2 reviews
- Easton Cafe (4.97 mi)2 reviews
Coffee Shops
- The Sunflower (11.65 mi)21 reviews
- Pace E Bene (11.61 mi)3 reviews
- Harbor Lights Coffeehouse (9.62 mi)87 reviews
Grocery
- Van Dyke Grocery (11.81 mi)4 reviews
- Farm Fresh Market (41.6 mi)3 reviews
- Walmart Supercenter (40.73 mi)3 reviews





















































































































































































































































































